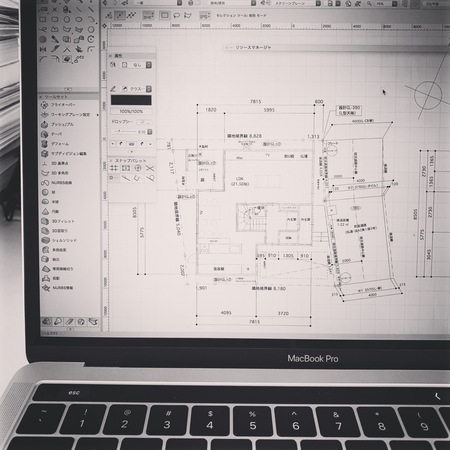VRの障壁
VRを導入することを決めたが、問題はVRのデータをどうやって作成するか、外注か自前か。
外注すればデータを作成する毎に費用がかかるし、データを自分で変更できないので、少し変更するだけでもまた外注に出さなければならず、費用と時間が余計にはかかるが、VRデータを作成するために何かを特別に覚える必要が無く、設備投資も無く、忙しくても外注に投げてしまえばいいのは良い。
自前でVRデータを作成しようとすると、新たなにソフトを導入しなければならず、ソフトを習熟する時間と労力が必要になる、もちろん新しいソフトを導入する費用も。ただ、自前でVRデータを自由に作成できれば、VRで検討して、すぐ修正し、またそれをVRですぐ確認できる。
VRを建主用の説明ツールとしてだけではなくて、建築設計途中の検討用ツールとしても使おうと考えると、いちいちVRデータの作成を外注に出していては費用と時間と、あと検討のレスポンスが悪くなるので現実的では無い。建築設計途中の検討用ツールとして使おうと考えると必然的に新たなソフトを導入して、自前でVRデータを作成するしかない。
VRデータを作成するソフトとして勧められたのがAutodesk Revit(レビット)というBIM(ビム)のソフト。
BIMとは、Building Information Modeling(ビルディング インフォメーション モデリング)の略称で、建築設計する時に、今までは2次元の図面をつくり、それを元に3次元のパースや模型を制作していたのを、最初から3次元のモデルと称する実際の建物をソフト内で構築し、必要な情報、例えば、図面などを後でモデルから取り出すことを総称してBIMという。
これからBIMは、建築では当たり前に行われるようになるといわれ、現状、大手ゼネコンには一通りRevitが行き渡ったらしく、まずは施工現場から一般的にBIMが行われるようになりつつあるという。
VRデータは、そのRevitで作成した3次元のモデルのデータを変換して作成する。いずれ住宅設計でもBIMが一般的に行われることが予想はされていたが、私としてはその当時BIMを行うことまでは考えておらず、当時はVectorworks(ベクターワークス)という図面を描くCADソフトを使用していて、ソフト上でシームレスに2次元と3次元を行ったり来たりできたし、必要であればそのソフトでも簡易的にBIMができたので、それで十分だと思っていた。
ただ、VRを建築設計途中の検討用ツールとして使いたいならば、BIMとは関係無しに、現状Revitを導入するしかない。
ここは即断できず躊躇した。なぜかというと、Revitを導入することはVectorworksから乗り換えるということで、25年近く使って習熟しているCADソフトを捨てて、全く新しいソフトを1から覚えなくてはいけないのと、Vectorworksの前身のMini CAD(ミニキャド)から使っていたが、その当時はMac版しかなく、そのためずっとメインのOSはMacだったが、RevitはWindowsでしか動かないので、Revitに変えたらメインのOSも変更しなくてはならないし、また半年前に新しいMacBook Proを導入したばかりだった。
やはり、OSとしてMacに愛着があり、クリエィティブを刺激するものを感じ、Windowsにはそれが無かった。あと偏見かもしれないが、Autodeskの製品にも同じ感じだった。だから、Revitを導入するということは、私にとって今までの設計環境を根底から全く違うものに変えるのと等しいことだった。
"Barriers to VR"
I decided to introduce VR, but the problem is how to create VR data, outsource or self?
Since it costs expenses every time data is created, it can not be changed by yourself, so even if you make a slight change, you have to submit it to outsourcing, which will add extra cost and time, but create VR data In order to do something, I do not need to memorize something specially, there is no capital investment and it is good to throw it to outsource even if I am busy.
If you try to create VR data yourself, you will have to introduce new software, you will need time and effort to learn the software, as well as the cost of introducing new software. However, if you can create VR data freely on your own, you can review it immediately with VR, and immediately check it with VR.
Considering that VR is not only used as an explanatory tool for the owner but also as a tool for consideration in the middle of architectural design, if the creation of VR data is outsourced every time, the cost and time, and the responses after consideration It is not realistic because it gets worse. It is inevitable to introduce new software and create VR data on its own by considering it as a tool for consideration in the middle of building design.
Authorized as software to create VR data, Autodesk Revit (Bit) software called Bim (Levit).
BIM is an abbreviation of Building Information Modeling. When designing a building, until now, it has created a two-dimensional drawing, and based on that it was producing a three-dimensional parse and a model, at first From the viewpoint of constructing an actual building called a three-dimensional model in software and extracting necessary information, such as drawings from the model later, is collectively called BIM.
From now on, it is said that BIM will come to be taken as a matter of course in the current situation, Revit seems to have spread all the way to major general contractors, and it is said that BIM is generally beginning to be done from the construction site first.
The VR data is created by converting the data of the three-dimensional model created by the Revit. Although it was anticipated that BIM would be commonly done in residential design, as I was not thinking of doing BIM at that time, at that time we had CAD software drawing Vectorworks (VectorWorks) drawing I was using it, I was able to seamlessly go back and forth between two dimensions and three dimensions on software and I thought that it was enough that BIM could be easily done with that software if necessary.
However, if you want to use VR as a tool for consideration in the middle of building design, you can only introduce Revit as it is without relation to BIM.
I hesitated because I could not make it immediately. For the reason, introducing Revit means switching from Vectorworks, so I have to abandon CAD software that I have been using for nearly 25 years and I have to remember completely new software from 1, and the predecessor of Vectorworks Although I was using it from Mini CAD (mini-caddy) of that time, at that time there was only Mac version, so the main OS was Mac all the time, but Revit only works on Windows, so change to the main OS if I change to Revit I had to get it and I just introduced a new MacBook Pro six months ago.
After all, there was attachment to the Mac as OS, I felt something that stimulated the creative, Windows did not have it. Moreover, although it may be prejudiced, it felt the same for Autodesk's products. So introducing Revit was equivalent to changing my existing design environment from the very bottom to completely different things for me.


コメント