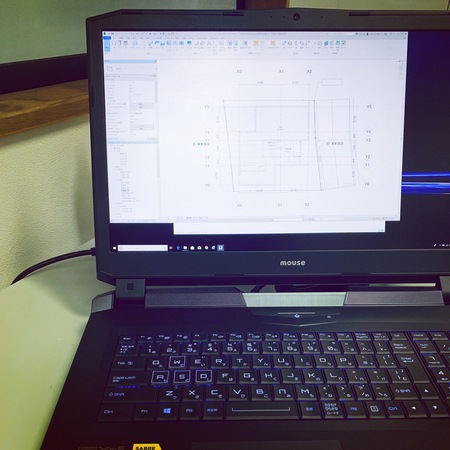ゲーミングPCを導入した
ゲーミングPCを導入してVRをはじめた。BIMをはじめるにも同性能のPCが必要で、何が違うのかというとグラフィック性能。Macではグラフィック性能が追いつかなかったし、VRとBIMではPCにそれだけのグラフィック性能が要求されていた。
それでも新しいMacBook Proを導入してまだ半年だったので、Boot CampでWindowsを動かし、Autodesk社のRevit(レビット)をインストールして、ゲーミングPCとMacの2台体制でBIMをはじめることにはした。
簡単なモデルをつくる時はMacで十分なので、軽いから持ち歩き、詳細なモデルやプレゼン資料やCG、VRデータを作成する時はゲーミングPCと使い分けた。
VRの操作は難しいことではないので、すんなりとできるようになり、Revitは市販の教本を一通りやって基本的なことを覚え、あとはわからない度に人にきいた。
CADを使ったことがある人ならば、Revit特有のクセはあるが、問題なくできるだろう。レイヤーという概念が無いので、そもそも実際の建築にはレイヤーなど存在しないから、Revit内で実際の建物に当たるモデルを作成しようとした時にレイヤーなど使わない。
実際の建築をつくるように、床は床、壁は壁、天井は天井、下地は下地としてモデルをつくる。前に使っていたVectorworks(ベクターワークス)というCADも同じように床は床、壁は壁と作れたが、レイヤーがあり、もっと汎用性が高く、オブジェクトとして四角い床がつくれたが、Revitでは作図はできるが、そこまで汎用性が高くなく、BIMだと床など部位別にきちんと情報が整理されていないと使えないからそうなっているのだろうが、操作しだいで自由に形をつくることもできた。
ゲーミングPCはノートにした。VR装備一式を持ち運びすることができたので、ノートにすればゲーミングPCも持ち運びができ、どこでもVRができる。これは建主のお宅に持ち込んで、これから建てる予定の住宅をVRで一足先に体験してもらい打合せをすることを想定していたが、私はそれにプラスして、設計している場所の傍らに設置して、いつでもVRで設計途中の建築を検討したかったから。
この後、初期の段階でゲーミングPCを導入したおかげで、この時には想像もしていなかったことが展開できるようになり、それが新たな機会を生むことにもなった。
"I introduced a gaming PC"
Introducing gaming PC and starting VR. In order to start BIM, PC with the same performance is necessary, what is different is graphic performance. On Mac, the graphic performance did not catch up, and VR and BIM required PC for that much graphic performance.
Still it was half a year since I introduced the new MacBook Pro, so I decided to start Windows with Boot Camp, install Autodesk's Revit and start a BIM with two gaming PCs and Macs.
When creating a simple model, Mac is enough, because it is light, I carry around, carrying out detailed models, presentation materials, CG, VR data when using gaming PC differently.
Operation of VR is not a difficult thing, so we can do it smoothly, Revit learned basic things through a commercially available textbook, and he asked people whenever I do not understand it.
If you've used CAD, there are certain peculiarities of Revit, but you can do it without problems. Since there is no concept of a layer, there is no layer etc. in the actual construction in the first place, so do not use layers when you try to create a model that corresponds to an actual building in Revit.
To create the actual building, the floor is a floor, the wall is a wall, the ceiling is a ceiling, and the base is a base as a base. Similarly, CAD called Vectorworks (VectorWorks) which I used before was able to make the floor as the floor and the wall as the wall, but there is a layer, it has more general versatility, a square floor could be made as an object, but in Revit a construction Although it is possible to do so, its versatility is not high so far, it seems that it is because it can not be used unless the information is properly sorted by floor and so on with BIM, but it can also be shaped freely according to the operation It was.
I made the gaming PC a notebook. Since I was able to carry a complete set of VR equipments, I could carry a gaming PC as a notebook, and I could do VR anywhere. This was brought to the owner's house and was supposed to have a meeting to have the VR plan to build a house to be built ahead of the other, but I plans to make a meeting and places it in the place I am designing Because I wanted to set up by my side and want to consider architectures under design at any time by VR.
After that, thanks to the introduction of the gaming PC in the early stages, what was not imagined at this time could be expanded, which also resulted in new opportunities.


コメント