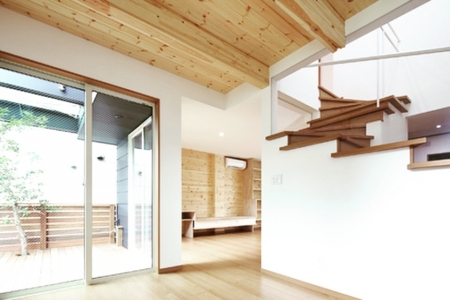生活や暮らしを反映するオープンさ
開口部を厳選してオープンにしていくのは敷地の欠点を補う対処療法である、とした。
パッシブデザインを行う時は開口部の位置を方位と周辺環境から決定し、開口部の総面積を計算で求める。温熱環境を考えての結果だが、パッシブデザインという括りで敷地を、周辺環境を見ている、言わば、コンテクスチュアリズムの一種、派生ということができるかもしれないが、温熱環境を主として計画を進めていくと、開口部の取り方で実際の生活や暮らしと齟齬を起こすことがあり、それはパッシブデザインが生活や暮らしとは別のところで計算により決まるからで、一見、敷地を生かしているようで、実は生活や暮らしの面から見ると、窮屈で、自由度が少なく感じ、住む人が建築に合わせているように感じる。
オープンなパーソナルスペースを異なるアクティビティーを発生させてつくろうとすることは、住む人が自由にオープン度を選択できるイメージであり、それが生活や暮らしを反映することだと考えている。
"Openness reflecting life and living"
It is said that it is the coping therapy that compensates for the fault of the site that carefully select and open the opening.
When performing passive design, the position of the opening is determined from the orientation and the surrounding environment, and the total area of the opening is calculated. It is the result of thinking about thermal environment, but it may be possible to say that it is a kind of contextualism and derivative, so to speak, looking at the site around the environment by a group of passive design In some cases, how to take the opening may cause a conflict with actual life and living, because passive design is determined by calculation at a place different from living and living, seemingly taking advantage of the site, Actually, from the aspect of life and living, I feel cramped, I feel less freedom, and I feel like the people who live fit the architecture.
I think that creating an open personal space by generating different activities is an image that allows people to choose the degree of opening freely, and that is to reflect life and living.

