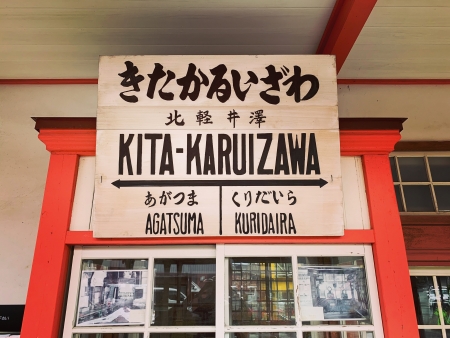Tanikawa House 秋茶会
その建築は森の中で凛々しく光り輝いていた。
軽井沢にある篠原一男のTanikawa Houseでのお茶会に参加した。個人の邸宅ということもあり、長らく未公開の建築で、一般公開されたのは竣工以来今回がはじめてらしく、あまり使われていない時期もあり、竣工当時のそのままの姿で現存しているという。
説明によると、Tanikawa Houseとは、1974年、谷川俊太郎氏が一編の詩を建築家篠原一男氏に託して建てられた北軽井沢の別宅、とのこと。
この住宅の特徴は、斜面地に建築され、その斜面がそのまま住宅内に連続して現れたような傾斜した土間を持っていること。その土間は、南北に9mの幅で、1.2mの落差を持ち、火山灰が一面敷き詰められている。この土間で谷川俊太郎は様々なイベントを行うことを想定していたらしい。
さらに、その土間には、45度の方杖が付いた太い柱が、存在を強調するように配されていた。
また、屋根が地面から1m位の高さから45度の角度ではじまるので、斜面に屋根だけが載っている印象になり、外観の印象は全てが屋根で、その屋根の材質がシルバーに着色された亜鉛鉄板なので、森の中で光り輝き、その輝きは鈍く、時として、落ち葉なのか、錆なのか、わからない経年劣化が周りの木立と絶妙な調和をはかっていた。
全体の印象としては、斜面地にシルバーの屋根が架り、それを太い柱が支え、壁が外部と内部を仕切り、斜面がそのまま室内の土間に露出して、これらの建築の架構要素が強調されることによって、建築の形式が強く打ち出され、建築が初源的な姿で、凛々しく自然の中に鎮座していた。
ところが不思議なもので、その強い建築の形式が自然の中で存在感を出しながら、うまく自然と馴染んでいた。
何故だかわからないが、その強い建築形式にとても惹かれた。
(その場での写真撮影は可でしたが、SNS等での建築写真の投稿は不可でした)
"Tanikawa House Autumn Tea Party"
The architecture shone brilliantly in the forest.
I participated in a tea party at Tanikawa House by Kazuo Shinohara in Karuizawa. It may be a private mansion, and it has been unpublished for a long time, and it has been open to the public since it was first completed, and there are times when it has not been used so much.
According to the explanation, Tanikawa House is a separate house in Kita Karuizawa, built in 1974 by Shuntaro Tanikawa entrusting a single poem to architect Kazuo Shinohara.
The feature of this house is that it is built on a sloping ground and has a sloping soil where the slope appears continuously in the house. The soil is 9m wide from north to south, has a drop of 1.2m, and is covered with volcanic ash. It seems that Shuntaro Tanikawa was supposed to hold various events in the space.
In addition, a thick pillar with a 45-degree cane was placed between them to emphasize its existence.
Also, since the roof starts at an angle of 45 degrees from a height of about 1 m from the ground, it becomes the impression that only the roof is on the slope, all the appearance impression is the roof, the material of the roof is colored silver Because it was a galvanized iron plate, it shone in the woods, and its brightness was slow.
The overall impression is that a silver roof is built on the slope, a thick pillar supports it, the wall partitions the exterior and interior, and the slope is exposed as it is between the indoor soils, emphasizing the structural elements of these buildings As a result, the form of the architecture was strongly launched, and the architecture was in its original form and was majestically settled in nature.
However, it was mysterious, and its strong architectural form made a presence in nature, and it was well adapted to nature.
I don't know why, but I was very attracted to its strong architectural style.
(Photographing on the spot was allowed, but posting of architectural photos on SNS etc. was not possible)

