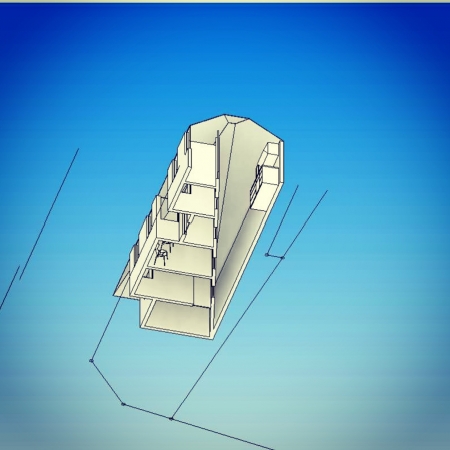つなぐ細分化
絶対に見ることができない、ドローンでも無理なアングルから、そもそもプランニングのスケッチでさえ、あり得ない巨人の視点だから、ちょっと視点を変えて、やはりこのプランももう少し大きな建築でないと、倍くらいの床面積がないと狭すぎるかもしれない。
本当に小さな建築を細分化していく場合の斜めの線は有効だと思うが、斜めの線以外の線では小さな建築を細分化した場合、どうしても狭くなりすぎてしまう。
本当に小さな建築は細分化せず、大きく使うのが常套手段だが、それでも細分化しようと考えているのは、本当に小さな建築なりの細分化の方法があり、それがより建築と人をつなぐ可能性があると考えているからです。
"Connecting subdivision"
From an angle that can never be seen, even with a drone, even a sketch of a planning is impossible from the perspective of a giant in the first place, so if you change the perspective a little, this plan also has a floor space that is about double Without it might be too narrow.
I think that diagonal lines are effective for subdividing really small buildings, but lines other than diagonal lines will inevitably become too narrow when subdividing small buildings.
It is a common practice not to subdivide a really small building, but to use it in a large way. I think there is.


