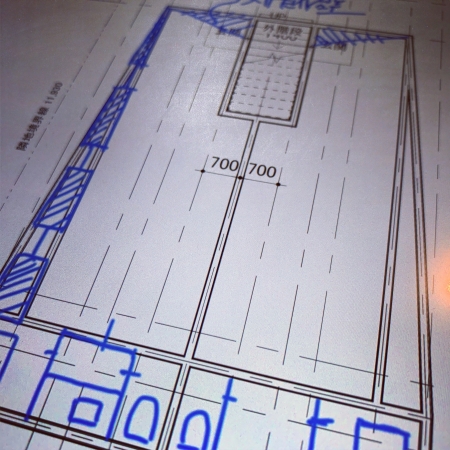厚みの変化の表現
壁の厚みの違いによる外と内の繋がり具合の濃淡を検証してみようと、計画中の集合住宅にそれを当てはめてみたが、集合住宅のように建築計画のお手本のようなビルディングタイプに斜めの壁面を挿入すると、その斜めの線があるだけで不自然に見えてきて、まとまらない。
あまりに集合住宅は効率を重視するので、そうすると斜めの線は敬遠されるということか、あるいは、計画する側が効率や集積積層できることを重視し過ぎているからか。
いずれにせよ、壁の厚みを変化させることをもう少し違った形で表現する必要がある。
"Expression of change in thickness"
In order to verify the shade of the connection between the inside and outside due to the difference in the thickness of the wall, I applied it to a planned condominium, but it is diagonal to a building type like an apartment plan like a condominium. When I insert the wall surface of, the diagonal line makes it look unnatural and does not fit together.
Maybe the housing is too important for efficiency, and then the diagonal lines are shunned, or the planners place too much importance on efficiency and stacking.
In any case, changing the wall thickness needs to be expressed in a slightly different way.


