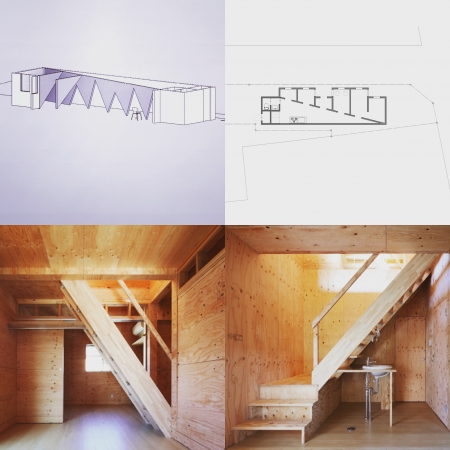スケールの連続的変化で隔たり
スケールが連続的に変化する建築をつくろうとすると、一番単純なやり方は斜めの線を入れることであり、その斜めの線を壁や床、天井で使う。それはとてもわかりやすい、目で見てすぐわかる変化であり、形においても斜めの線はデザイン性を高めるためにも有効でなのでよくある手法だが、斜めによるスケールの連続的な変化は単調になりやすく、似たような体験や感覚は普通の階段でもできる場合があるので、結果的にデザイン性のみが特徴として残る。
斜めを用いてスケールを連続的に変化させるならば、途中でスケールの変化量を変えてみるか、スケールの変化を一度断絶させてみると単調さを回避でき、変化量の変え方や断絶の仕方は建築のプランと上手く呼応させやすいので、そこに建築的な特徴も持たせることができる。
なぜスケールの連続的な変化を必要とするかというと、スケールの連続的変化が生み出す目には見えないが、意識として感じとることができる隔たりのようなをものをつくりたいからであり、その隔たりの連続が領域として空間を感じさせる。
"Distance due to continuous changes in scale"
When trying to create an architecture with continuously changing scale, the simplest way is to put diagonal lines and use those diagonal lines on walls, floors, and ceilings. It is a very easy-to-understand, visually recognizable change, and it is a common technique because diagonal lines are also effective for improving design, but continuous changes in scale due to diagonal tend to be monotonous. Similar experiences and sensations can sometimes be achieved on ordinary stairs, and as a result, only design remains a feature.
If you change the scale continuously using diagonal, you can avoid monotony by changing the amount of change of the scale in the middle or by cutting off the change of the scale once, and how to change the amount of change and the disconnection Since the method is easy to correspond well with the architectural plan, it can also have architectural characteristics.
The reason why continuous change of scale is necessary is that we want to create something like a gap that is invisible to the eye but can be felt as consciousness, and that gap. The continuation of is made to feel the space as an area.


