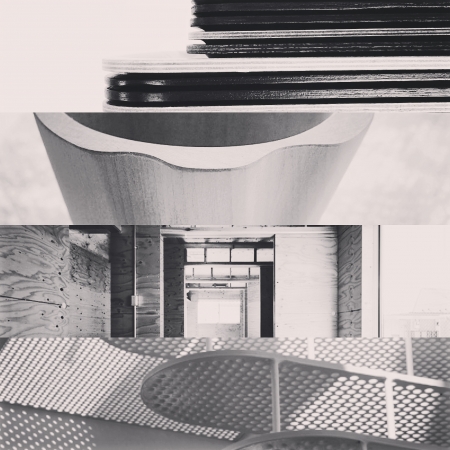距離をデザインする
周辺の建築にスケールを合わせることで街並みに上手く建築を挿入するが、建築自体の寸法の取り方を変えることで周辺の建築とは違う空間を生み出そうと考えた。寸法の取り方とは距離を変えることであり、建築において距離は機能上からも大体この位というのが暗黙の了解である。例えば、部屋の端から端まで、天井の高さなどで、一般的に押さえるべき数値の範囲があるが必ずしもそれにする必要はない。その数値の部分をデザインしてみようと考えた。
"Design distance"
By matching the scale to the surrounding architecture, the architecture can be skillfully inserted into the townscape, but by changing the way the dimensions of the architecture itself are taken, we wanted to create a space that is different from the surrounding architecture. The way to take dimensions is to change the distance, and it is tacitly understood that the distance in architecture is about this degree from the functional point of view. For example, there is a range of numerical values that should generally be held, such as from one end of the room to the other, the height of the ceiling, etc., but it is not necessary. I decided to design the numerical part.


